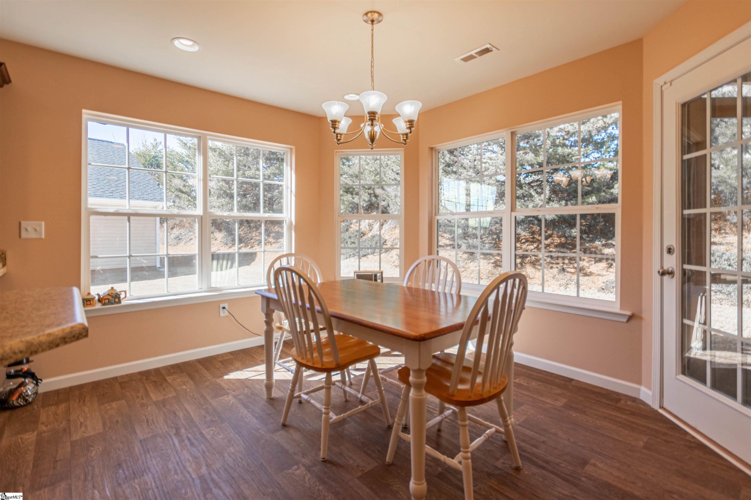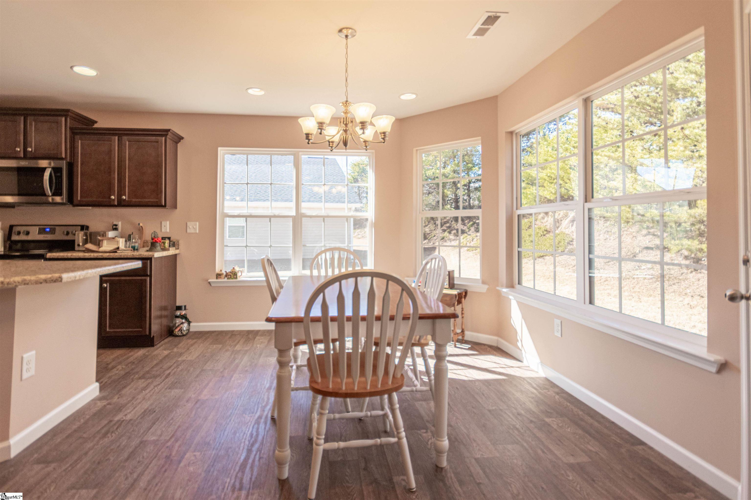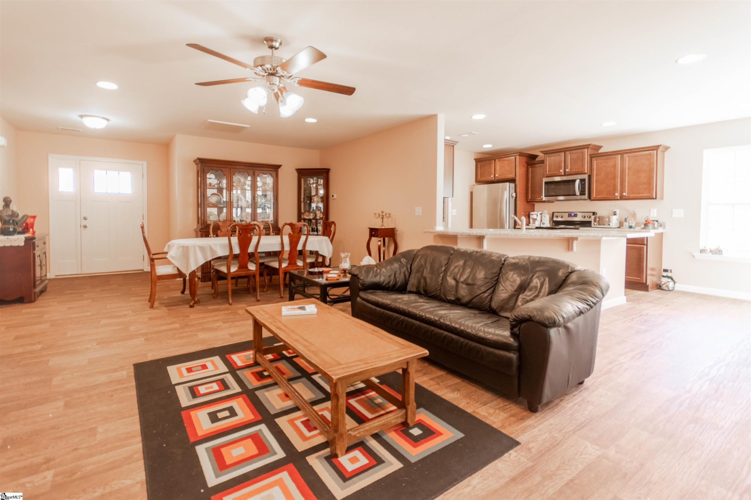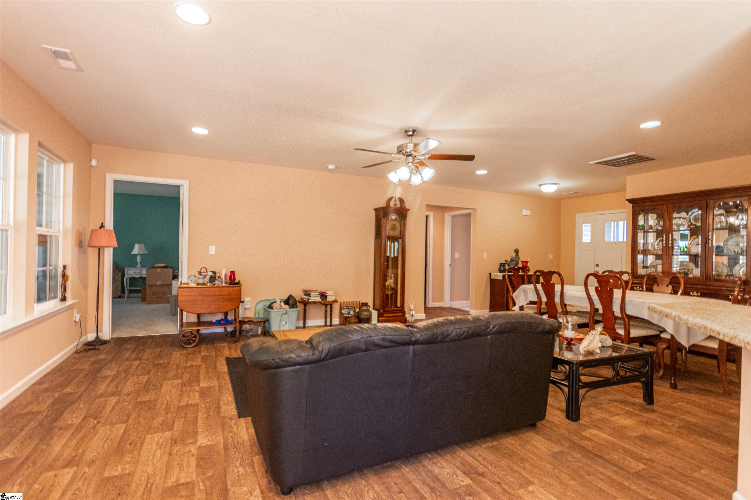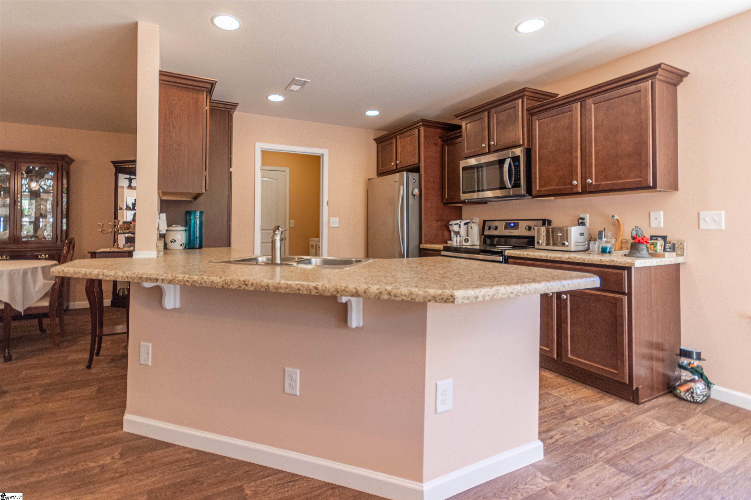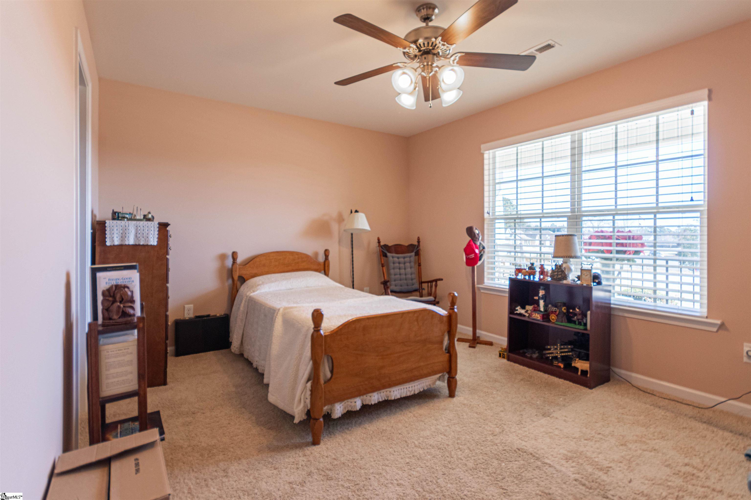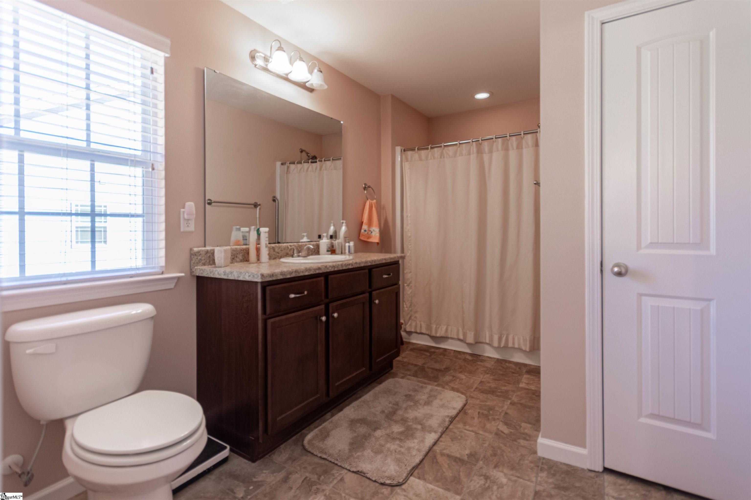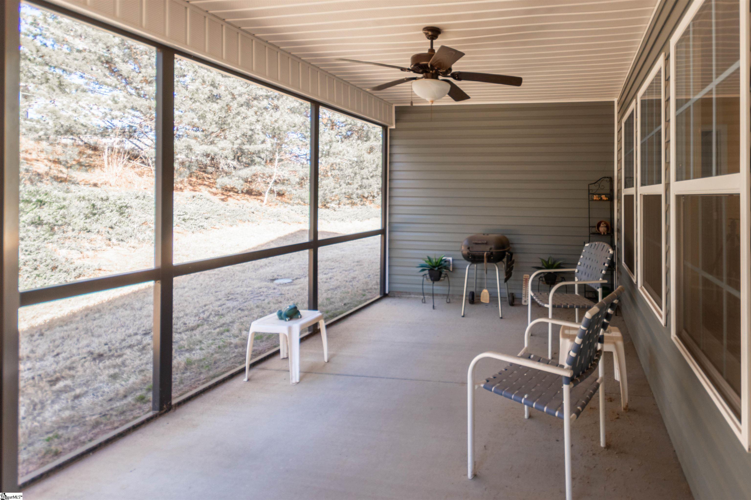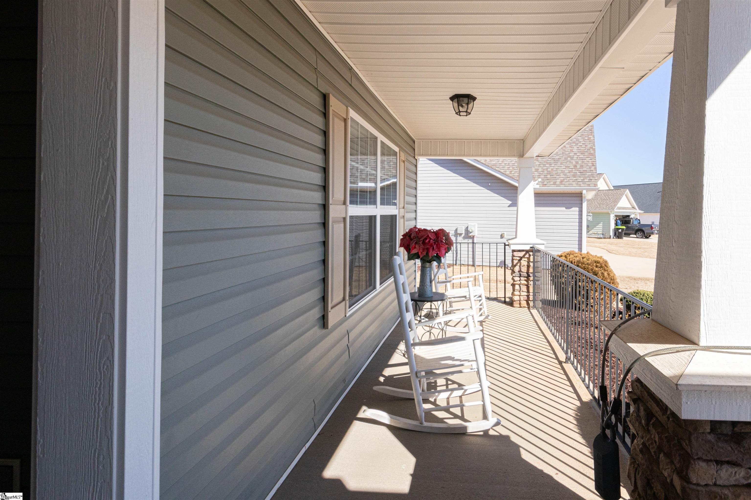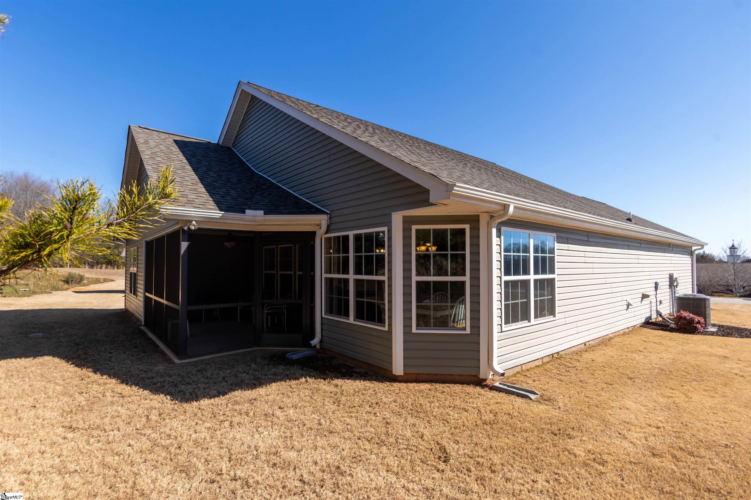444 BRENDA Way, Lyman, SC 29365
Appx. Date Listed: 04/09/24
| CLASS: | Residential For Sale |
| NEIGHBORHOOD: | Ashlan Village |
| MLS# | 1523501 |
| BEDROOMS: | 2 |
| FULL BATHS: | 2 |
| LOT SIZE (ACRES): | 0.23 |
| COUNTY: | Spartanburg |
Get answers from your Realtor®
Take this listing along with you
Choose a time to go see it
Description
Maintenance free living at its best in this craftsman patio home of this 55 and older community. Enjoy this open floor plan, all on one level patio home that is like new and immaculately maintained . A covered front porch welcomes you into a spacious great room that is completely open to the breakfast area and kitchen. The kitchen offers beautiful countertops, stainless appliances and breakfast bar seating. The master is generous in size with private bath including walk-in shower and large walk-in closet. An additional bedroom can be found just beyond the kitchen along with a second full bath with tub/shower combination. The exterior also offers a beautiful, screened porch and 2-car attached garage. HOA includes all utilities such as power, water, gas, exterior maintenance, 24-hour call system security monitoring service, fitness classes, activities and much more! Convenient to Greer, Greenville and Spartanburg. Come check out this continued living community today!
Details
Location- Address: 444 BRENDA Way
- City: Lyman
- State: SC
- Zip: 29365
- County: Spartanburg
- Listing Price: $286,999
- Number of Bedrooms: 2
- Number of Full Baths: 2
- Number of Half Baths: 0
- Total SQFT Finished Heated: 1400-1599
- Appliances: Dishwasher, Disposal, Oven-Self Cleaning, Refrigerator, Cook Top-Electric, Microwave-Built In
- Basement: None
- Exterior: Disability Access, Porch-Front, Porch-Screened, Some Storm Windows, Vinyl/Aluminum Trim, Sprklr In Grnd-Full Yard
- Flooring: Carpet, Ceramic Tile, Wood
- Garage Total Capacity: 2
- Heating: Electric, Forced Air
- Interior Features: Attic Stairs Disappearing, Ceiling 9ft+, Ceiling Smooth, Open Floor Plan, Walk In Closet
- Roof: Architectural
- Style: Ranch
- Water: Public
- Acres: 1/2 Acre or Less
- LOT DESCRIPTION: Level
- Listing Office: BHHS C Dan Joyner - Midtown
Additional Information: Listing Details
- Basement: None
- Garage: 2
- Heating: Electric, Forced Air
- Flooring: Carpet, Ceramic Tile, Wood
- Water: Public
- Roof: Architectural
- Appliances: Dishwasher, Disposal, Oven-Self Cleaning, Refrigerator, Cook Top-Electric, Microwave-Built In
- Interior: Attic Stairs Disappearing, Ceiling 9ft+, Ceiling Smooth, Open Floor Plan, Walk In Closet
- Style: Ranch
Additional Information: Lot Details
- Acres: 0.23

